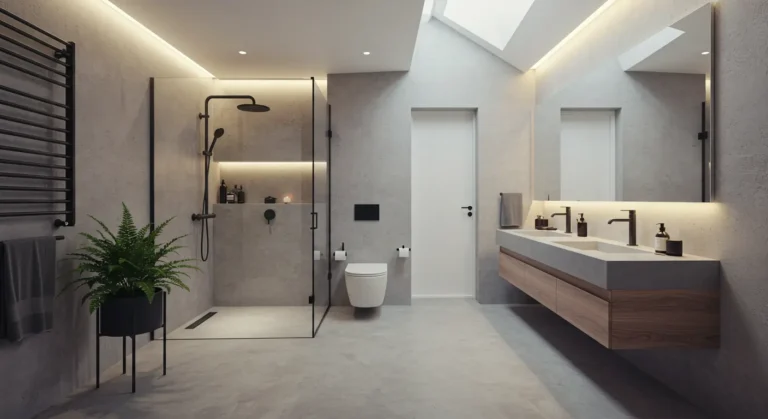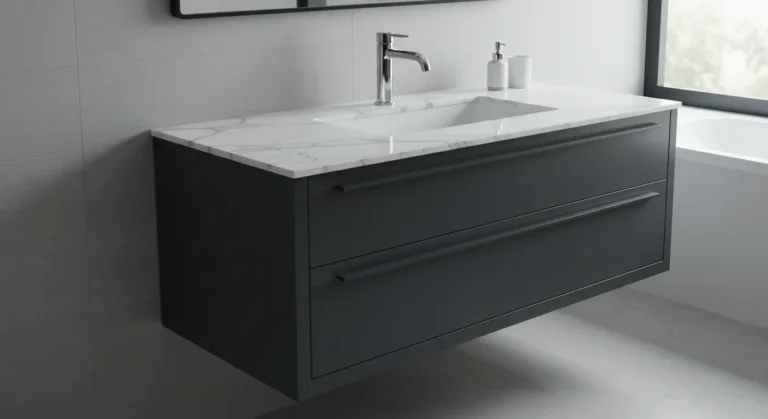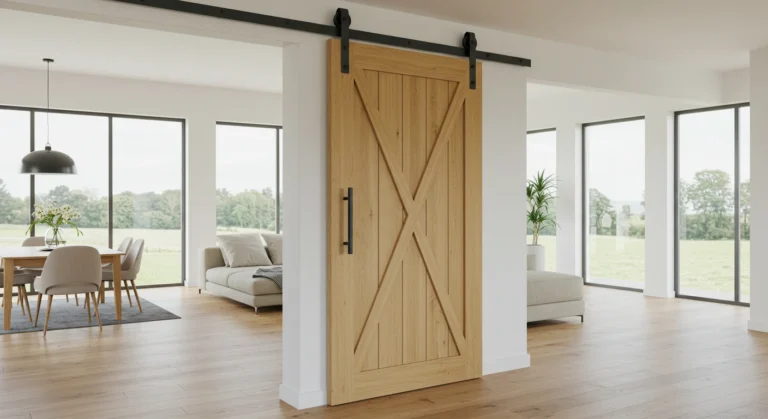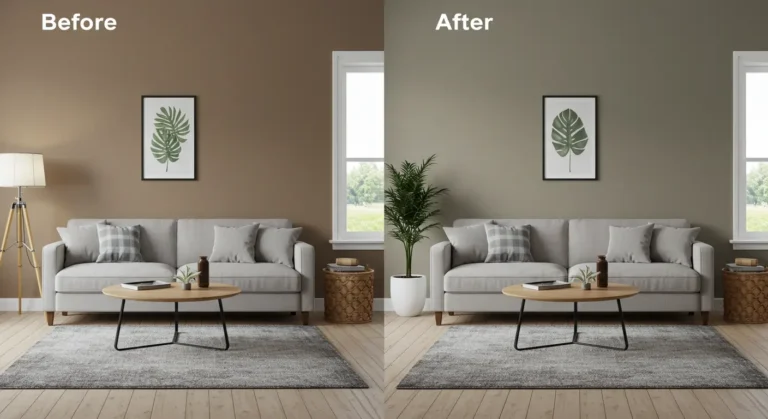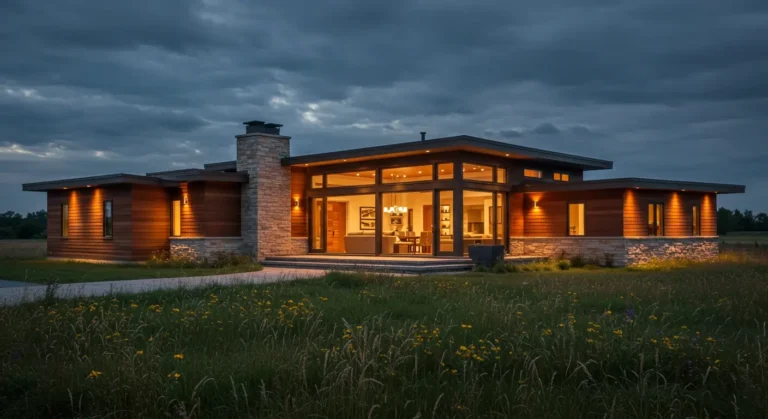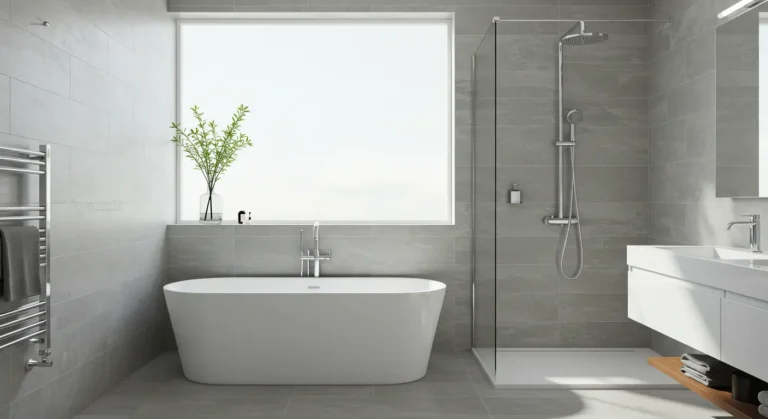The Ultimate Guide to Barn Style Houses: Plans, Designs, and Inspiration
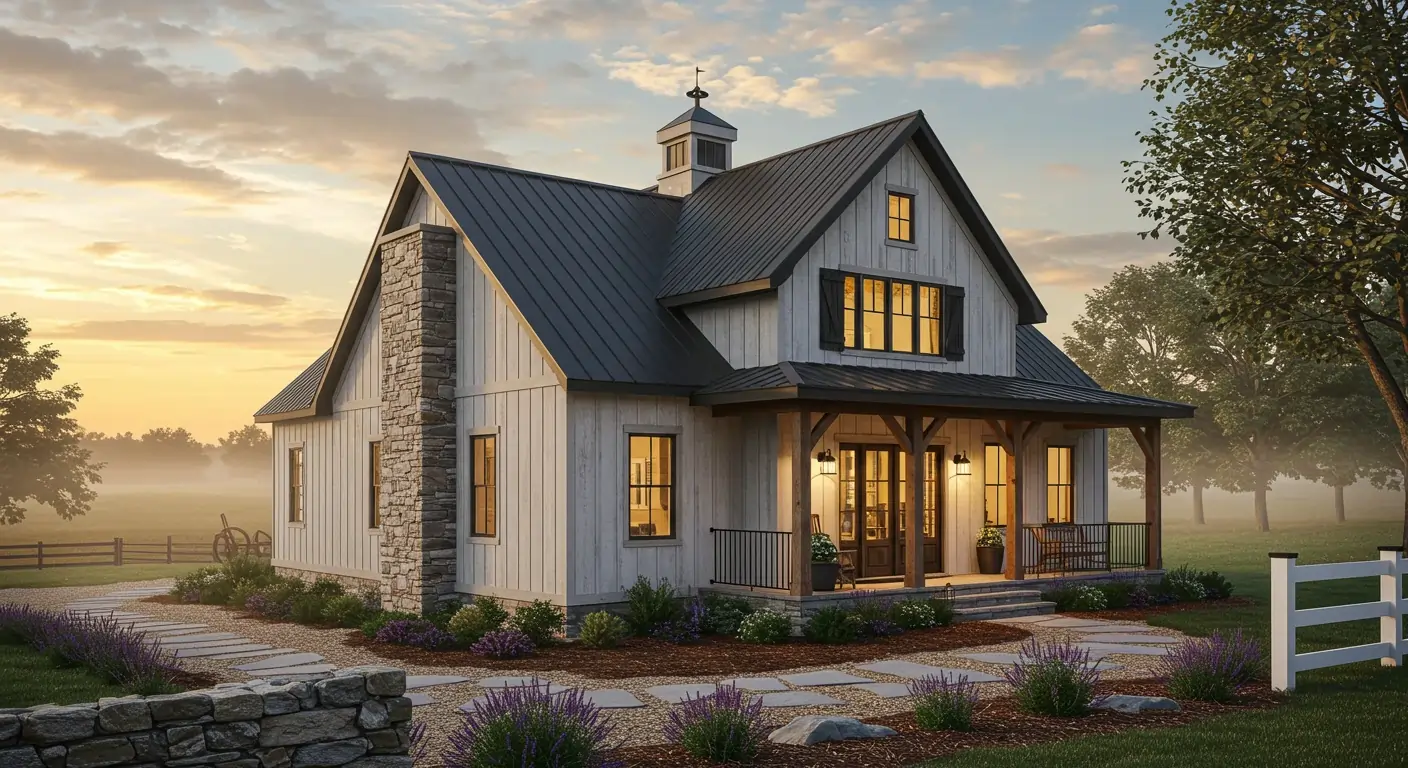
Barn style houses have become a staple of modern residential architecture, offering a unique blend of rustic charm and contemporary sophistication. Originating from traditional agricultural barns, these homes have become popular for those seeking open spaces, natural aesthetics, and a connection to rural living. Whether you’re dreaming of a cozy countryside retreat or a spacious, modern farmhouse, this guide will explore everything you need to know about barn style homes, from their history to practical considerations for building or renovating your own.
In this comprehensive guide, we’ll delve into the world of barn style houses, covering design elements, floor plans, construction costs, and interior decorating. By the end of this article, you’ll have a clear understanding of what makes a barn style house unique and how you can bring this iconic design to life. Plus, we’ll include affiliate opportunities to help you get started on your journey to building or renovating your dream barn-style home.
What Defines a Barn Style House?
A barn-style house is characterized by its bold, rural aesthetic and open, versatile interiors. These homes are inspired by traditional barn structures but are designed for modern living. Here are the key elements that define a barn style house:
Key Architectural Elements
- High Ceilings: Open, spacious interiors with exposed beams and vaulted ceilings.
- Large Windows and Sliding Doors: Natural light and seamless indoor-outdoor transitions.
- Rustic Materials: Metal, reclaimed wood, and brick are common, giving the home a rugged, farm-like feel.
- Exposed Structural Elements: Beams, posts, and trusses are often left visible to highlight the home’s industrial heritage.
- Gabled or Gambrel Roofs: These roofs mimic the classic barn shape while providing ample storage space.
Common Materials
- Reclaimed Wood Adds warmth and authenticity.
- Metal Siding: Durable and low-maintenance, often used for exteriors.
- Brick and Stone: Used for accents or full exteriors to add depth and texture.
Modern vs. Traditional Barn Style Homes
While traditional barns were functional structures for agriculture, modern barn-style homes are designed for comfort and aesthetics. They often feature modern amenities, such as energy-efficient systems, open floor plans, and high-end finishes, while still maintaining the classic barn aesthetic. For design inspiration, consider exploring architectural design software to visualize your perfect barn-style home.
Types of Barn Style Homes
From traditional designs to modern interpretations, there are several styles of barn style homes to choose from. Below, we explore the most popular types:
1. Classic Barn Style
- Characteristics: Simple, functional designs with traditional barn elements like gambrel roofs and exposed beams.
- Materials: Reclaimed wood, metal, and brick.
- Popularity: Ideal for those wanting an authentic barn look and feel.
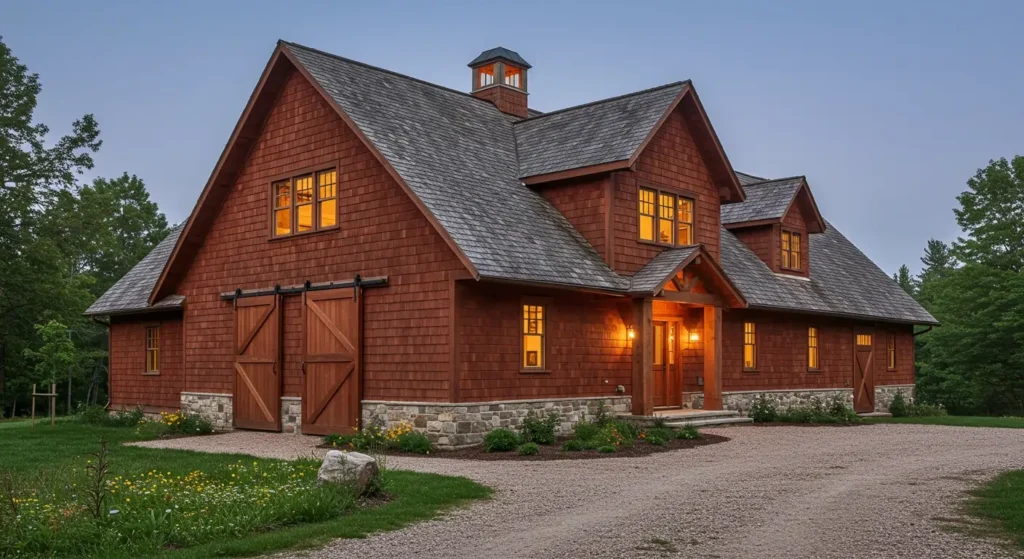
2. Modern Barn Style
- Contemporary Interpretations: Clean lines, minimalist interiors, and modern materials like glass and steel.
- Layouts: Open-concept designs that emphasize functionality.
- Trends: Incorporation of smart home technology and energy-efficient systems.
- Affiliate Opportunity: Check out modern barn-style furniture collections to complement your contemporary design.
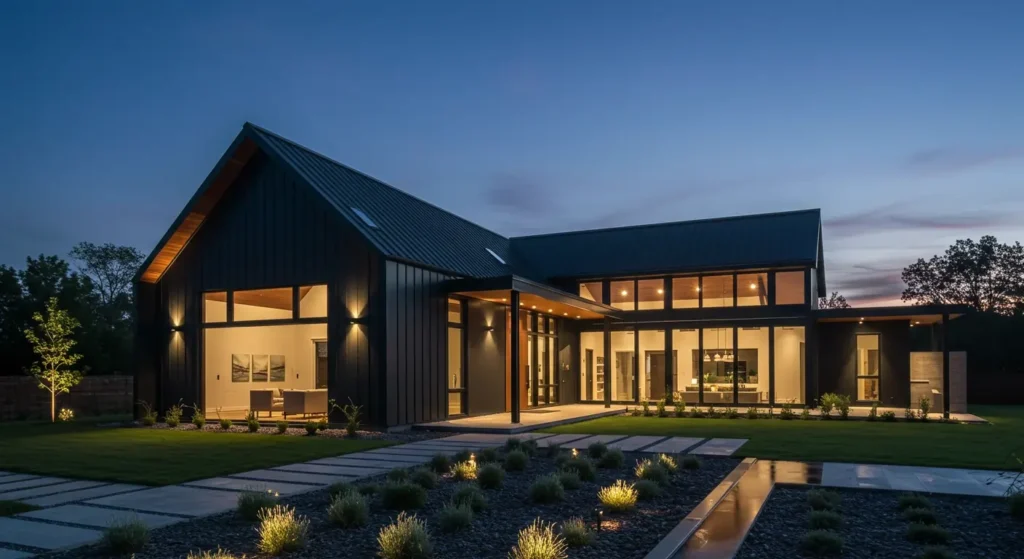
3. Post and Beam Barn Homes
- Structural Elements: These homes feature exposed posts and beams, creating a sturdy and visually striking interior.
- Benefits: Strength, durability, and a rustic, timeless aesthetic.
- Construction Kits: Explore post and beam construction kits to simplify your building process.
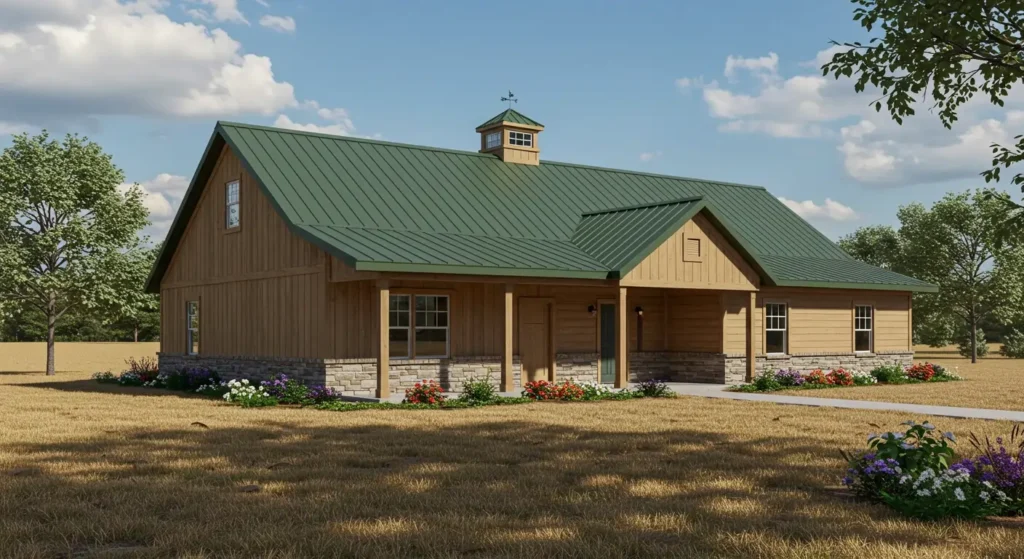
4. Pole Barn Style Houses
- What Makes Them Unique: Built using pole framing, these homes are cost-effective and quick to construct.
- Advantages: Lower costs, faster construction, and design flexibility.
- Construction Process: Start your project with pole barn building materials or kits.
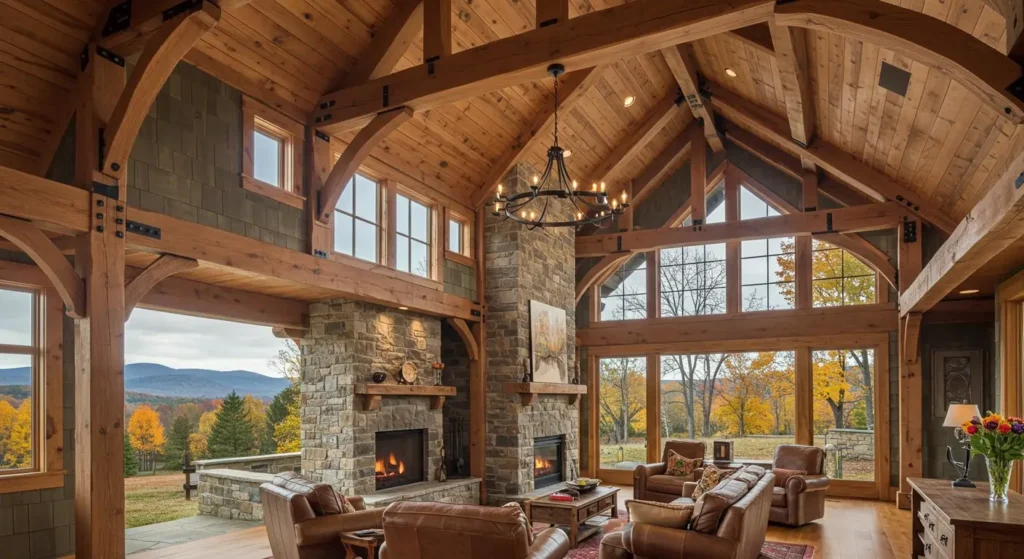
Barn Style Home Plans and Design Considerations
When designing a barn-style home, it’s essential to consider your lifestyle, budget, and property. Here are some popular floor plan layouts and design tips to get you started.
Popular Floor Plan Layouts
- Open Concept: Combines living, dining, and kitchen areas for a spacious feel.
- Split Bedroom: Separates private and public spaces for added privacy.
- Loft Spaces: Utilizes the high ceilings for additional bedrooms, storage, or recreational areas.
Space Utilization Tips
- Use vertical space with tall cabinets, shelves, or mezzanines.
- Incorporate sliding barn doors to save space and maintain the rustic theme.
Ideal Property Considerations
- Land: Barn-style homes are often best suited for rural or semi-rural properties.
- Zoning Laws: Ensure your property is zoned for agricultural or residential use, depending on your needs.
- Affiliate Opportunity: Explore premium barn house plans or design services to find your perfect layout.
Cost Analysis: How Much Does a Barn Style House Cost to Build?
One of the most common questions about barn-style homes is their cost. Here’s a breakdown:
Average Cost per Square Foot
- Pole Barn Style Houses: $30–$70 per square foot.
- Post and Beam Homes: $50–$100 per square foot.
- Luxury Barn Style Houses: $80–$150+ per square foot.
Factors Affecting Costs
- Materials: Metal siding is more affordable than reclaimed wood or brick.
- Size: Larger homes naturally cost more.
- Labor: Hiring a professional contractor vs. DIY construction.
Tips for Budget-Conscious Builders
- Start small and expand later.
- Use reclaimed or recycled materials.
- Opt for a pole barn style house for cost savings.
Interior Design for Barn Style Homes
The interior of a barn-style home is where you can truly make the space your own. Here are some tips for creating a cohesive and stylish interior:
Furniture Styles
- Rustic: Choose pieces made from reclaimed wood or metal for an authentic look.
- Modern: Incorporate sleek, minimalist furniture to contrast with the rustic backdrop.
Color Schemes
- Neutral Tones: Whites, grays, and earthy browns create a clean, modern feel.
- Bold Accents: Use deep reds and blues to add character.
Balancing Rustic and Modern Elements
- Combine exposed beams with contemporary lighting fixtures.
- Use sliding barn doors alongside modern appliances.
Explore furniture, lighting, and décor that complement barn-style homes.
Inspirational Barn Style House Examples
Seeing is believing! Below are some inspirational examples of barn-style homes:
1. Rustic Charm Barn
- Features: Exposed beams, stone fireplace, wrap-around porch.
- Ideal for: A cozy, countryside retreat.
2. Modern Farmhouse Barn
- Features: Open-concept layout, high ceilings, minimalist decor.
- Ideal for: Modern homeowners who want a balance of rural and urban aesthetics.
3. Luxury Barn Style House
- Features: High-end finishes, expansive windows, lavish interiors.
- Ideal for: Those seeking a luxurious, yet rustic living experience.
Environmental Considerations and Energy Efficiency
Barn-style homes can be eco-friendly and energy-efficient with the right design choices.
Sustainable Materials
- Reclaimed wood, solar panels, and recycled metal are excellent choices.
Energy Efficiency Possibilities
- Insulation, double-paned windows, and geothermal systems can significantly reduce energy costs.
If you’re interested in green certifications or eco-friendly materials, explore sustainable building resources.
Barn-style houses offer a unique blend of history, functionality, and modern elegance, making them a popular choice for homeowners seeking a rustic yet sophisticated lifestyle. Whether you’re planning to build a cozy cottage or a spacious luxury home, the barn-style house is a versatile option that can meet your needs.
FAQ Section
1. How much does a barn-style house typically cost?
- Costs range from $30–$150+ per square foot, depending on materials and size.
2. Are barn-style houses energy efficient?
- Yes, with proper insulation and modern systems, they can be highly energy efficient.
3. Can you build a barn-style house in any climate?
- Yes! With appropriate materials and design adjustments, barn-style homes can thrive in any climate.
4. How long does it take to build a pole barn-style home?
- Pole barn-style homes can be built in as little as 4–6 weeks due to their simpler construction process.
5. What are the maintenance requirements?
- Regular upkeep includes inspecting the roof, cleaning gutters, and maintaining exterior finishes.

