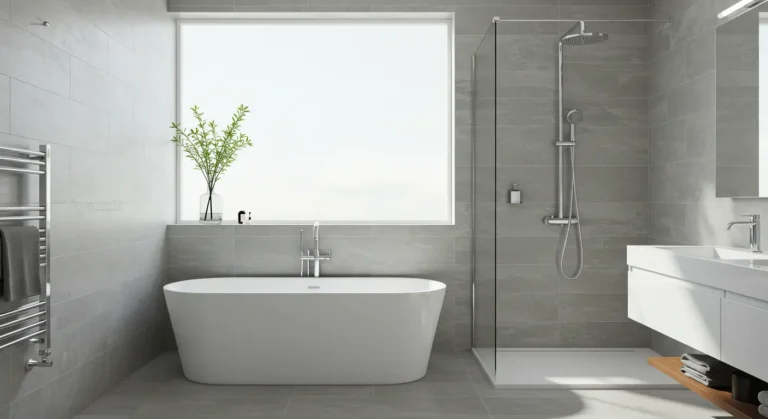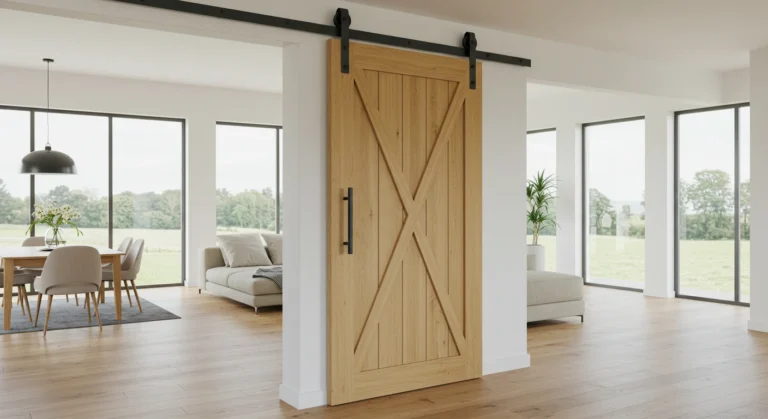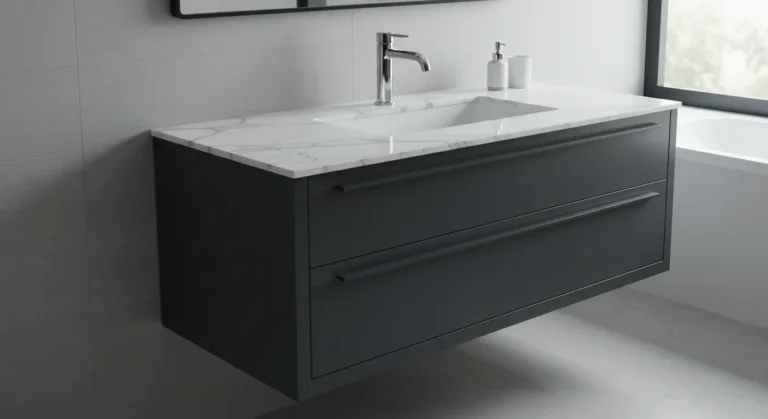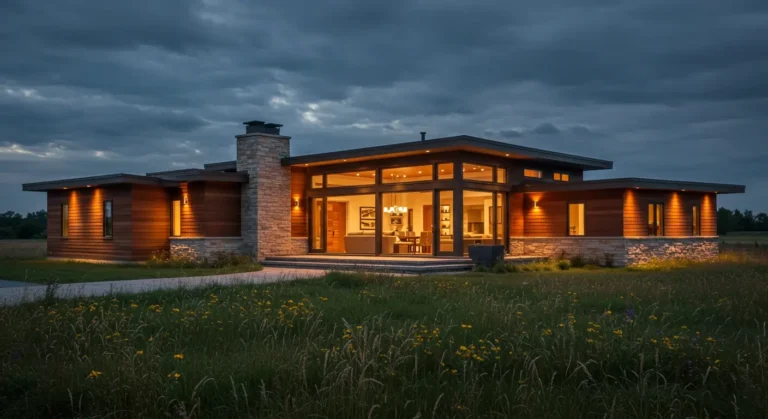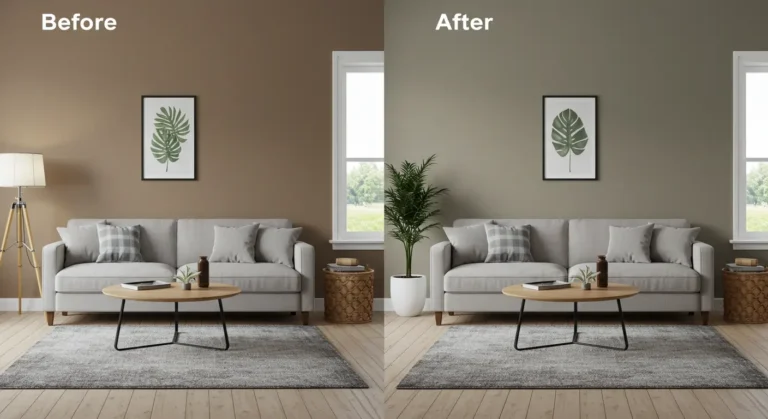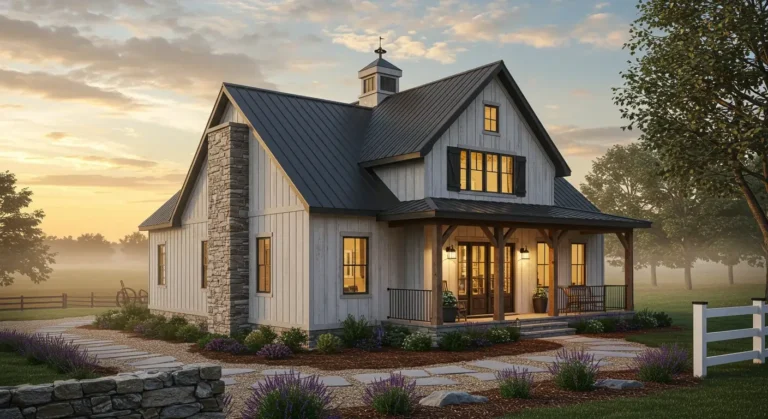Colonial Style House: A Complete Guide to Classic American Architecture
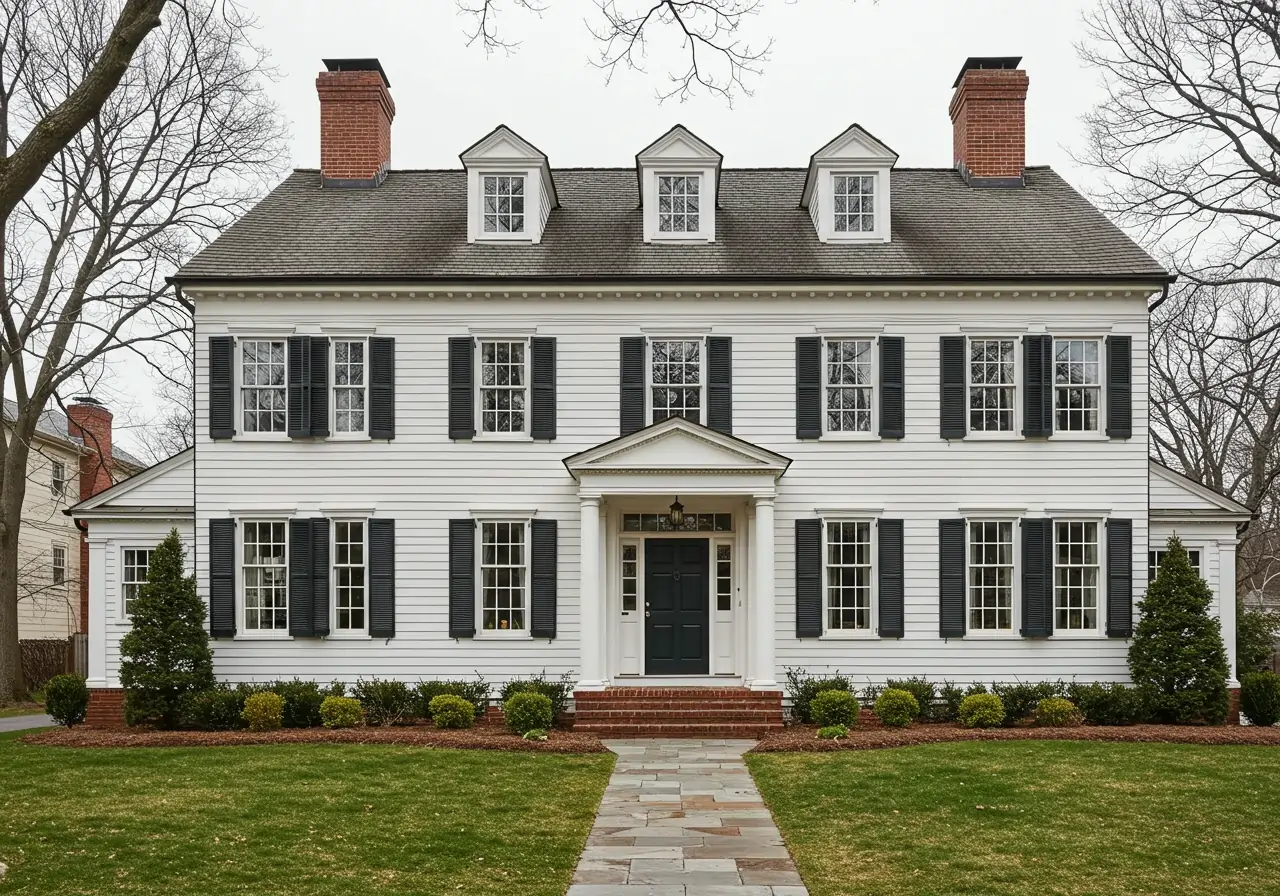
Table of Contents
Introduction
The colonial style house is one of America’s most iconic architectural designs, with roots tracing back to the early European settlers. Known for its symmetry, timeless elegance, and historical significance, this home style has evolved while maintaining its classic appeal.
Whether you’re researching what a colonial-style house is, seeking design inspiration, or exploring colonial-style house plans, this guide covers everything—from historical origins to modern adaptations.
What is a Colonial-Style House?
A colonial-style home is defined by its rectangular shape, symmetrical facade, and central front door flanked by evenly spaced windows. Originating in the 1600s, these homes were influenced by British, Dutch, and other European settlers who adapted their designs to American materials and climates. You can read more about the history of this style in this Wikipedia article.
Key Characteristics
✔ Symmetrical design – Balanced windows and doors
✔ Steep, side-gabled roofs – Often with dormers
✔ Decorative shutters – Functional or ornamental
✔ Central chimneys – Common in early New England Colonials
✔ Formal entryway – Centered with pediments or columns
According to jameshardie.com, colonial homes were built for practicality, using local wood and brick.
The Evolution of Colonial-Style Houses in America
1. Early Colonial (1600s–1700s)
- Simple, rectangular structures with steep roofs (e.g., Saltbox houses).
- Built for harsh New England winters.
2. Colonial Revival (Late 1800s–Early 1900s)
- A romanticized return to colonial aesthetics with grander details.
- Popularized by the Centennial and World’s Fairs.
3. Modern Colonial Style House
- Open floor plans, larger windows, and energy-efficient materials.
- Blends traditional symmetry with contemporary living needs.
architecturaldigest.com notes that colonial revival homes remain popular in historic neighborhoods.
Types of Colonial Style Homes
1. New England Colonial
- Features: Wooden clapboard siding, central chimney, and small casement windows.
- Example: The Paul Revere House in Boston.
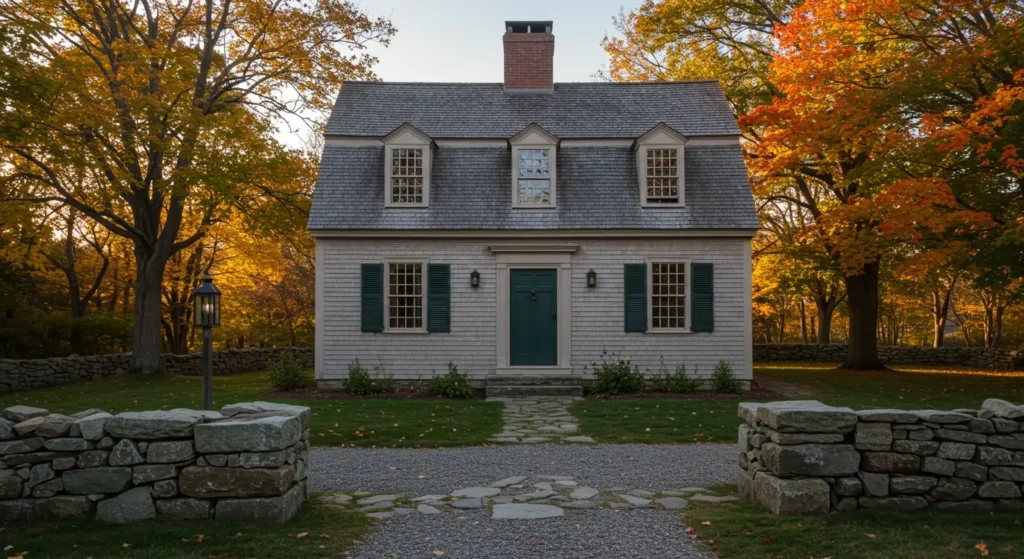
2. Southern Colonial Style House
- Hallmarks: Grand columns, brick construction, expansive porches.
- Adaptations: Elevated foundations for humidity control.
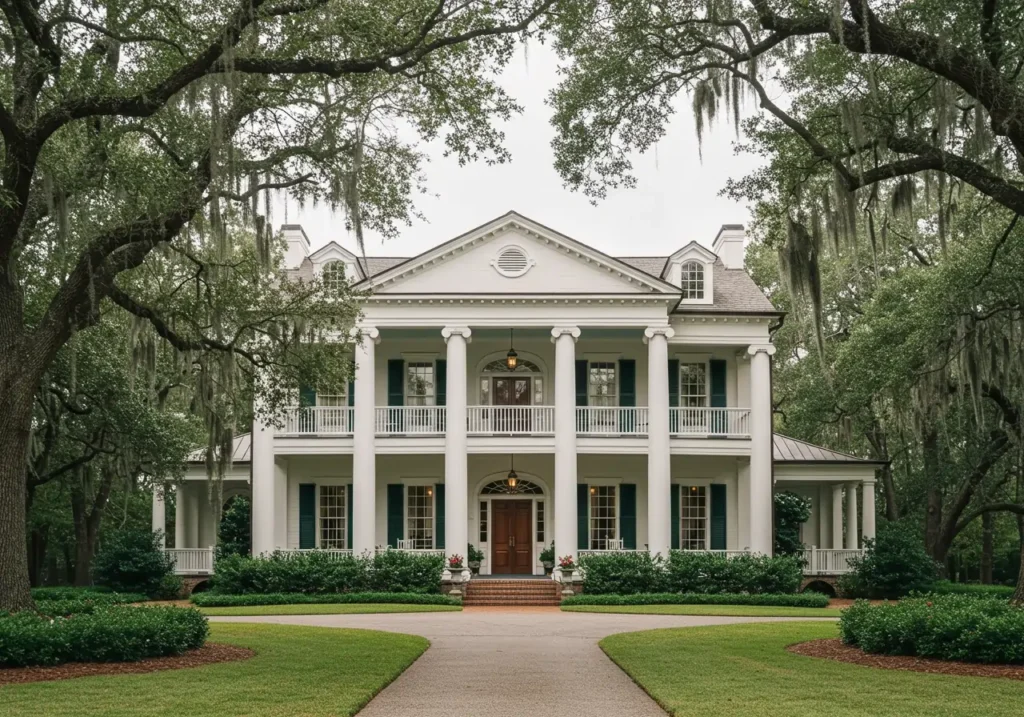
3. Dutch Colonial
- Key Trait: Gambrel (barn-style) roofs for extra attic space.
- Modern Use: Often seen in suburban colonial style homes.
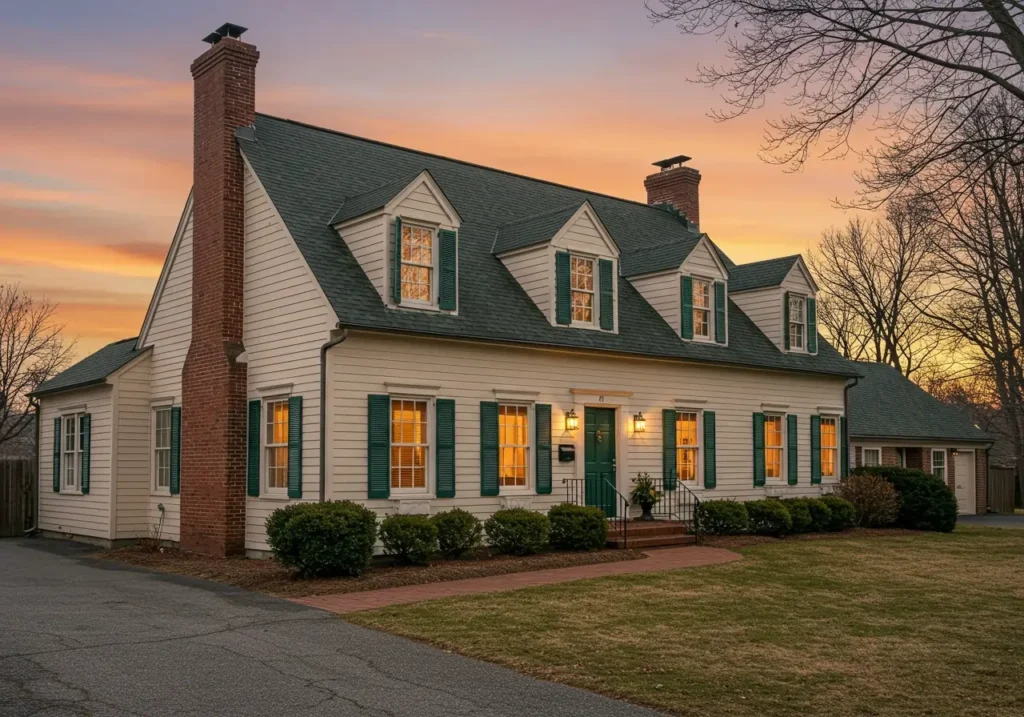
4. Georgian Colonial
- Elegant Details: Pedimented doorways, Palladian windows, and intricate moldings.
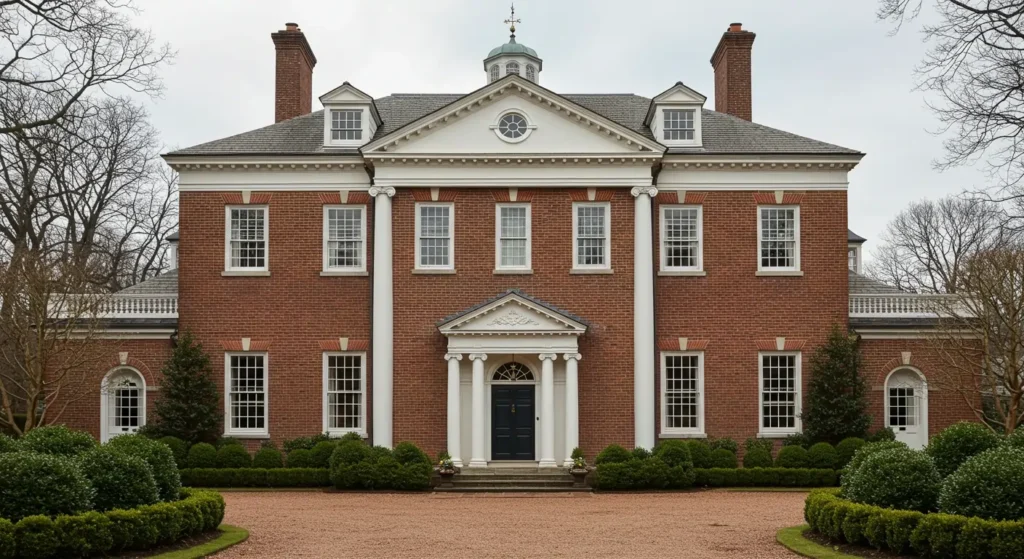
5. Federal/Adam Style
- Refined Georgian: More delicate ornamentation, oval-shaped rooms.
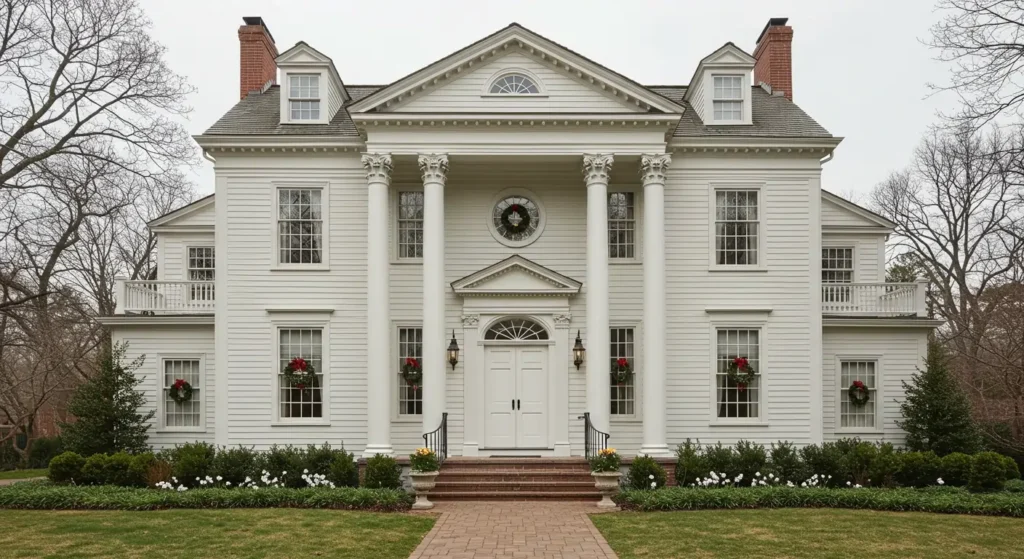
6. Modern Colonial Style House
- Trends: Open-concept interiors, minimalist trim, and smart-home integration.
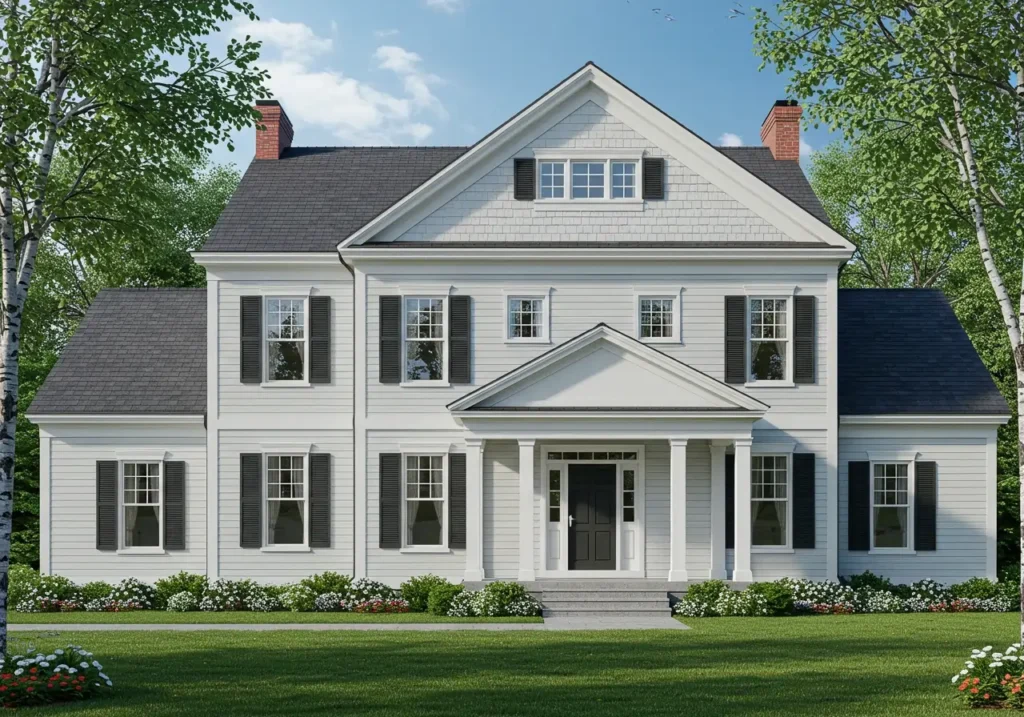
Exterior Features of Colonial Style Houses
- Symmetrical windows – Typically double-hung with shutters.
- Classic materials – Brick, wood siding, or stone.
- Front porches – More common in Southern colonial style homes.
- Color schemes – Traditional whites, reds, and blues; modern neutrals.
redfin.com highlights how colonial exteriors prioritize balance and proportion.
Interior Elements of Colonial Style Homes
- Center-hall floor plan – Formal living and dining rooms on either side.
- Wooden details – Crown molding, wainscoting, and hardwood floors.
- Fireplaces – Often in every room in early designs.
- Staircases – Prominent, sometimes with turned balusters.
Decorating a Colonial Style Home
- Furniture: Traditional (Queen Anne, Chippendale) or transitional blends.
- Color palettes: Warm neutrals with deep blues or greens.
- Lighting: Chandeliers and sconces for a historic feel.
Colonial Style House Plans
- Common layouts: 2–3 stories, 3–5 bedrooms.
- Modern adaptations: Larger kitchens, walk-in closets, and home offices.
- Where to find plans: Architectural firms, historical societies, and online databases.
Living in a Colonial Style Home
✅ Pros: Timeless appeal, high resale value, sturdy construction.
❌ Cons: Small closets, steep stairs, maintenance of older materials.
💡 Renovation tip: Preserve original details while upgrading HVAC and insulation.
FAQ About Colonial Style Houses
1. What defines a colonial style house?
Symmetrical design, central door, rectangular shape, and multi-pane windows.
2. What’s the difference between colonial and Cape Cod homes?
Cape Cods are 1–1.5 stories with dormers; colonials are taller and more formal.
3. Are colonial homes expensive to maintain?
Older homes may need updates, but their durable materials often last centuries.
4. How can I modernize a colonial home?
Open floor plans, smart tech, and energy-efficient windows blend old and new.
5. What are common colonial home layouts?
Center-hall plans with living/dining rooms on either side.
Conclusion
The colonial style house remains a beloved architectural choice, offering a perfect balance of history and functionality. Whether you prefer the charm of a Southern colonial style home or the clean lines of a modern colonial, these homes continue to inspire with their enduring elegance.
Looking for more inspiration? Explore colonial style house plans or visit historic districts to see these classics in person!

